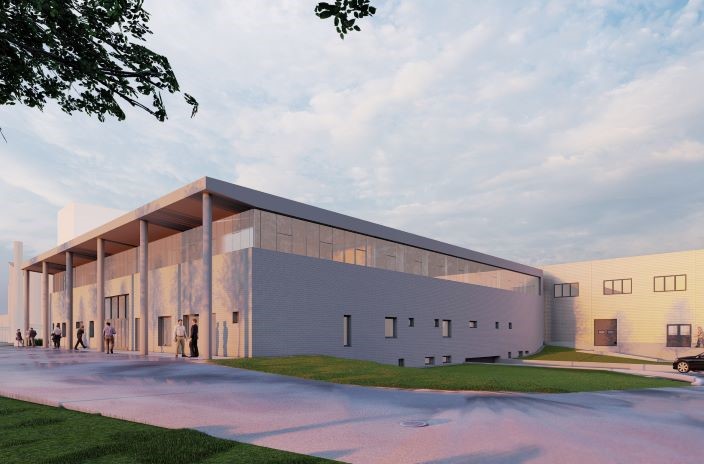
Eggfactory and office building, Gyermely
Architect: Gereben and Co. Ltd.
Structure: We designed a new egg factory for Gyermelyi Zrt. with a floor area of about 7500m2 and a ceiling height of 12m. The precast reinforced concrete hall has a maximum span of 26m. The hall will be built on the site of the existing office building, so a new office building was also designed as part of the project. The office will be built as a monolithic pillar frame structure with a basement, ground floor and one floor.
Specialty: The challenge for the articulated hall structure was to design a structurally sound and economical bracing system. A major structural challenge was the design of long-span cantilever beams above the meeting room of the office building, weakened by mechanical penetrations.
Year of Design: 2024
Year of construction: 2025